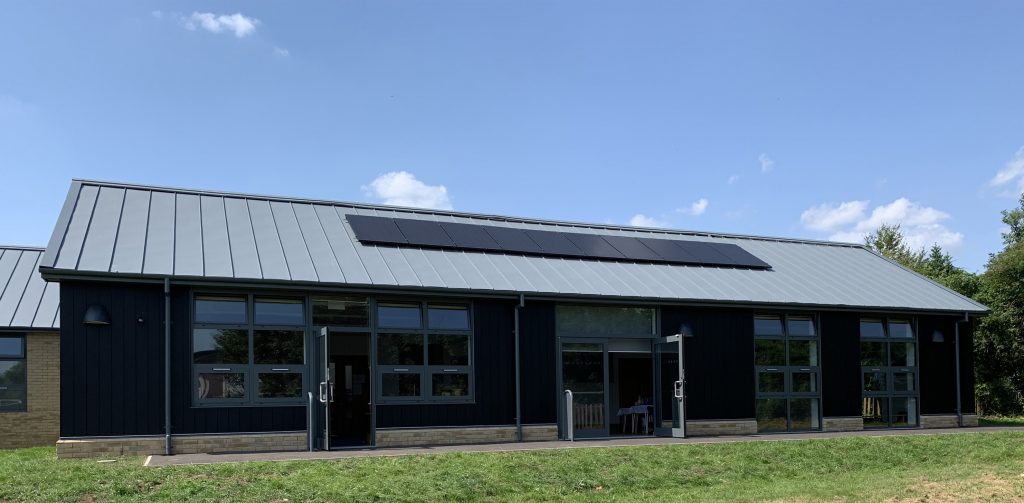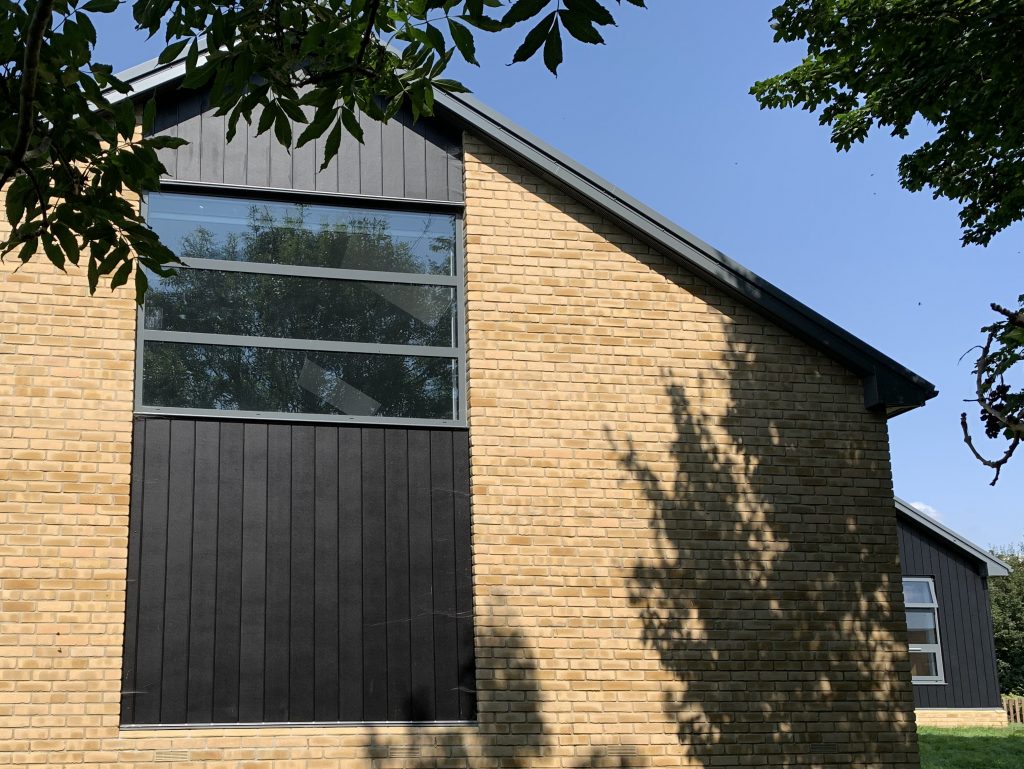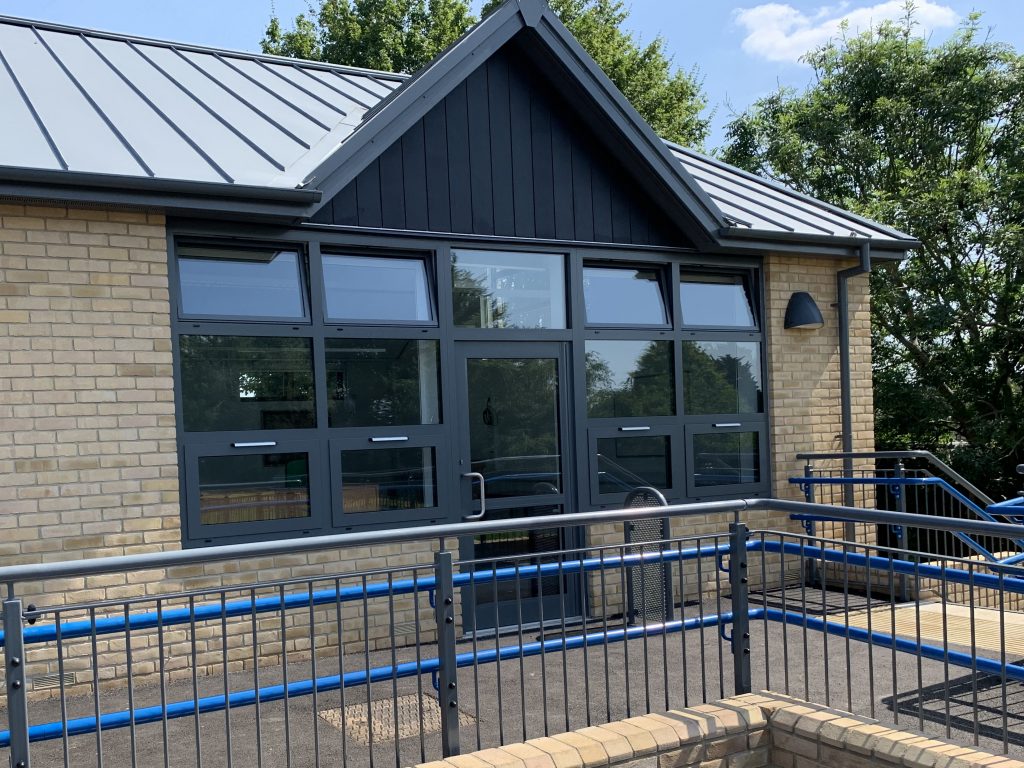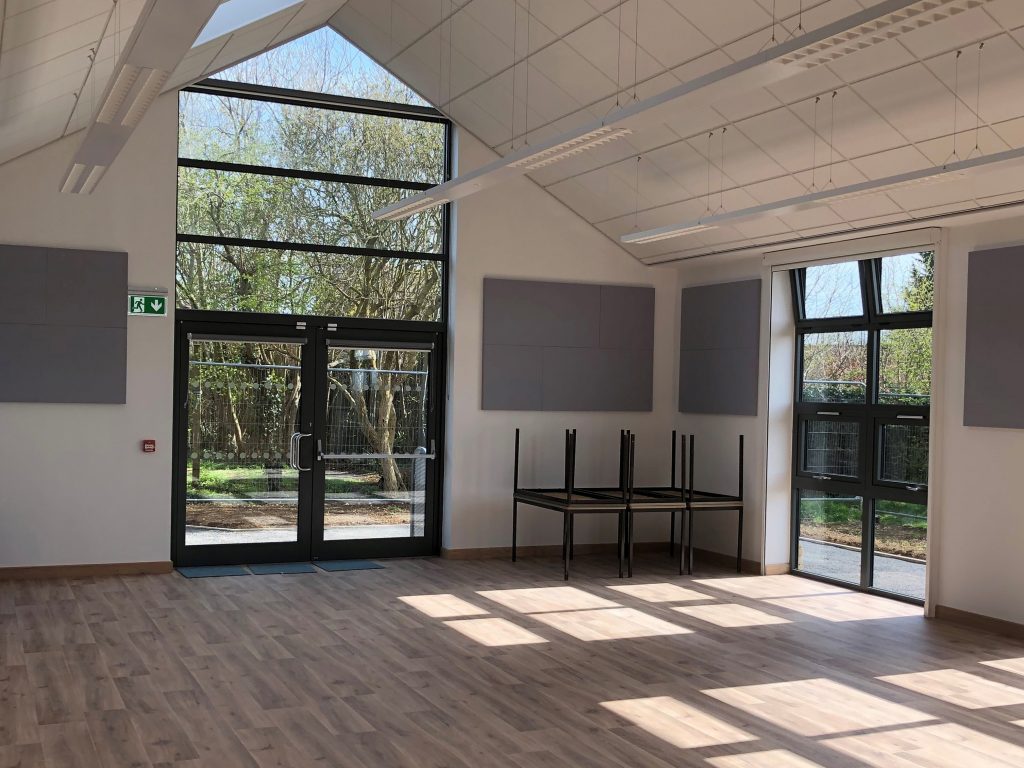Peasedown St John Primary School
New stand-alone teaching block for KS2 Primary pupils.
Sustainability was key during the development of this stand-alone teaching facility, aligning to both BBA’s ethos and in response to B&NES Council’s Climate Emergency declaration. As a result sustainability features were incorporated throughout the design process.
The building was designed with Passivhaus principles including; a simple form to minimise cold thermal bridges and airtight detailing, use of passive stack ventilation, dual pitch roof to optimise north lights and PV provision and efficient M&E specification.
BBA were appointed to develop the design from feasibility, and into planning, working and construction stages. The facility includes a multi-purpose space which can be opened to up to provide one large area, or subdivided into a smaller hall and classroom, an additional three KS2 classrooms and associated facilities.
The building was completed in Spring 2021 by H Mealing & Sons and was officially opened by Chair of B&NES Council Lisa O’Brien and Headteacher Damian Knollys for the start of the Summer term.
Back



