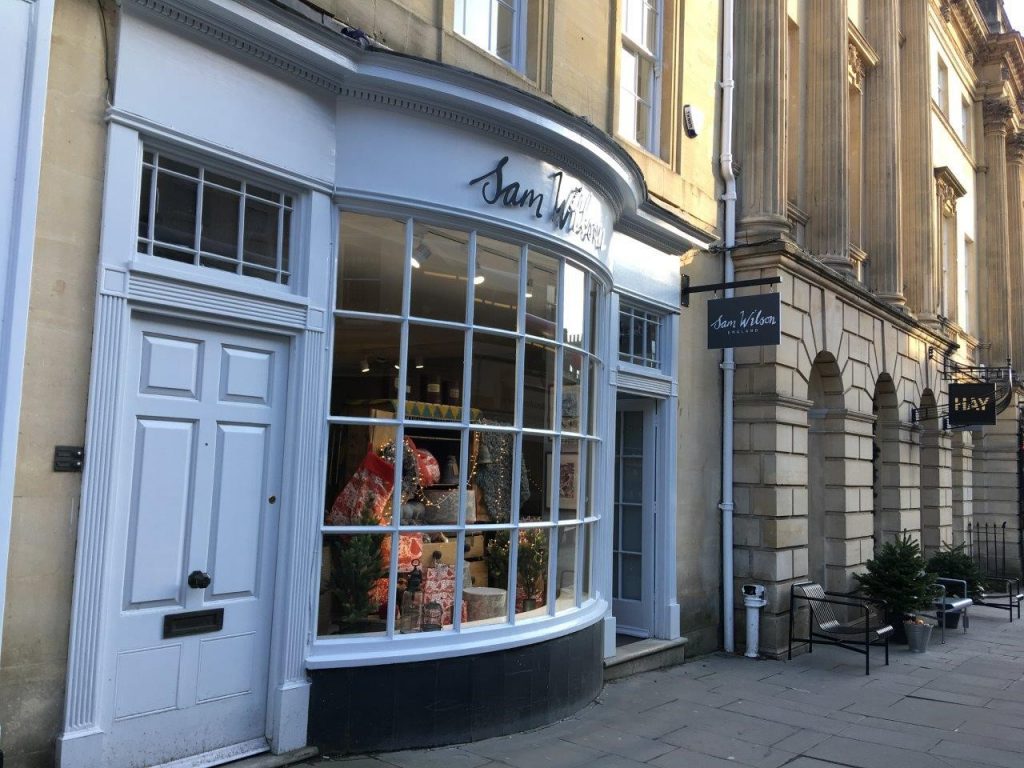The former Barclays Bank
Redevelopment of the former Barclays Bank.
A considered design and a robust planning strategy was required for the redevelopment of the former Barclay’s bank into a retail unit and residential flats to the upper floors (within a second phase). The building itself is Grade II listed and located within the UNESCO World Heritage Site, the Bath Conservation Area and one of Bath’s premier shopping streets.
As such, a policy statement from BBA’s Director of Planning Dan Washington was required on this scheme in order to obtain full planning and listed building consent (with change of use). Alongside this a detailed design was developed, minimising any potential impact on the original features of the heritage asset.
The proposals looked to provide retail space on the ground and basement floors, and by separating the upper floors, to future proof it for further phases of works. The complexities included the lift shaft, basement drainage runs (through existing vaults), fire compartmentation of floors and walls and the former Bank’s safes.
Back

